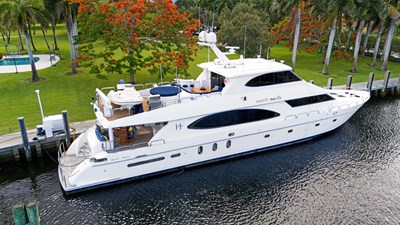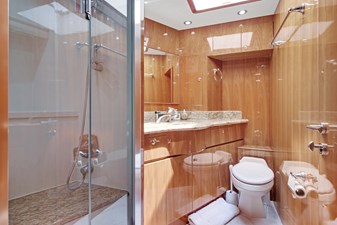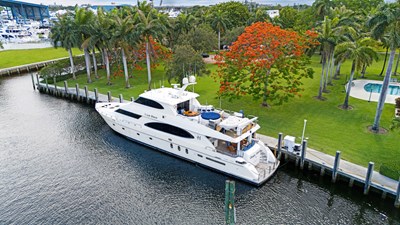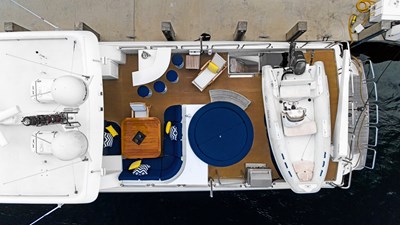











































































$255,000 Price Reduction! Now asking $1,895,000 (Nov. 21, 2025)
The 96' 2005 Hargrave Capri Skylounge "OSSUM DREAM" has been priced aggressively to reflect her owner’s desire for a timely sale, making her a strong value in the Hargrave 96' market. Major recent upgrades — including new 30 kW generators (2024), a new A/C plant, overhauled watermakers, updated flooring, teak swim platform, and a remodeled galley — represent significant investment already made for the next owner.
Her layout delivers excellent usability: a country-kitchen galley, spacious salon, enclosed skylounge, four ensuite staterooms, and crew accommodations for 3–4. Combined with her ongoing mechanical care, she presents as a well-prepared yacht offered at a very competitive number.












































































Boarding the 96' 2005 Hargrave Capri Skylounge "OSSUM DREAM" is from the Swim Platform or the Aft Deck side boarding gates. The spacious Aft Deck has both fixed and loose seating options. Open steps lead to the Boat Deck. A sliding door leads to the Salon with a three person walk behind bar to port, with a six cushion sofa forward. To starboard is a 55” TV and six storage cabinets and two swivel chairs, forward.
Further forward is a six place dining table and stairs up to the Skylounge or below to the cabins. Next forward is the large Country Kitchen Galley with a large built-in dinette and Day Head opposite the dining table.
Two crew cabins and one head are forward. The main accommodation steps lead to a large Master Cabin aft with His and Hers Heads separated by a separate head and shower.
Forward is a queen size VIP Cabin. Between is a twin cabin and a double berth cabin, all ensuite.
The Skylounge has a built in settee, desk and of course the Pilothouse area with updated Navionics. Access is adjacent to the dining area.
The Boat Deck next aft has a hot tub, a bar, a tender with a crane and an area for loose seating.
Entered via an electrically operated sliding glass door to starboard, the salon is bright and airy due to her large house side windows and new light tan laminate sole. The joinery is high gloss cherry with burlwood accents. The salon extends all the way forward to the galley bulkhead. This area is much longer than a similar sized raised pilothouse Hargrave model.
Immediately to port is a walk behind bar with three bar chairs at the lower level countertop. The walk behind area has a raised Corian type countertop, a stainless steel bar sink and a U-line cherry front bar fridge plus four larger cabinets below. Above are three white Lucite cabinets for bar glasses lit from within. A nice feature is the sliding window aft allowing the bartender to also serve those on the aft deck.
Next forward to port is a six cushion upholstered sofa with custom storage below. Lying in front is a unique coffee table that has a cushioned seating area and storage within.
To port upon entering the salon is the entertainment center with a 55” Samsung Smart TV and two cabinet doors below. Within is a Denon Incommand AV receiver, two Nuvo Power amplifiers, a Samsung Blue-Ray player and a Direct TV HD DVR receiver.
Next forward is four cabinet banquet with dinnerware storage and four drawers within. Next forward are two attractive Lazy Boy swivel rockers with a small mirrored end table between.
Port and starboard are six house side windows with electric white fabric Duette shades and a modern LED sconce on each mullion. Outboard cabinets below the windows offer occasional storage. Above is a square inset tray ceiling and 20 LED lights. Five channel stereo speakers are above in the ceiling. This area also has digital A/C controls and a unique Cantalupi LED color changing digital light control for several LED light features which, when not on, blend into the décor seamlessly.
The Dining Salon is open to the Main Salon aft but its own separate space via the cabinets forward of the sofa. The ceiling detail mimics the oval table shape.
The dining table seats six in upholstered low back chairs and is surrounded by nine cherry cabinets for glassware. The oval ceiling detail has a unique round fixed chandelier. Forward is a marble topped four door cabinet with a perfect place for your prized artwork to hang above. Also in the Dining Salon is a two cabinet seven shelf cabinet for table setting accessories. To starboard are curved stairs up to the Skylounge and down to the Accommodation Deck as well as the Day Head. Above are 13 LED mini spots and two stereo speakers. Large side deck windows have electric shades port and starboard.
The Galley is next forward behind a sliding cherry pocket door.
With eleven windows the area is very light and airy. The appliances are both port and starboard with an island in the center with ample storage below.
Galley Equipment:
Up ten covered steps adjacent to the dining table is the Skylounge.
To port is a large L-shaped upholstered settee on a raised platform with storage below that offers excellent seated visibility. An oval coffee table lies in front. To starboard inboard of the stairs is a curved cabinet with a 40” Sharp TV. Aft of the stairs is an AV cabinet with a Denon AV receiver, a Direct TV HD+DVR receiver, a KVH VSAT receiver and a subwoofer.
Aft is a large sliding double pane door to the Boat Deck.
Forward to starboard is an Owner/Captain’s desk with three drawers, 2 cabinets, and a large work area
The large side windows are covered with electric Duette shades. Two windows, one port, one starboard just aft of helm slide open as needed.
Forward is the full beam helm with two newly recovered Stidd helm chairs with footrests. To port outboard of the helm is a cabinet with a U-line drink fridge and icemaker. Forward are two Sub-Zero refrigerated drawers and a hinged door giving access to the large area under the helm. Above are 20 LED mini spots and a round ceiling detail with six additional LED mini spots.
Down eight curved laminate steps just aft of the steps to the Skylounge is the Main Accommodations Foyer. The bulkheads are high gloss cherry - a refreshing change from the vinyl. An inset ceiling treatment and mirrors make the space seem larger.
Forward aft is a cabinet with a GE washer and dryer behind two cherry doors. Two curved doors offer a large amount of stewardess storage. Aft is the twin door entrance to the Master.
Forward to port is a twin berth ensuite cabin. To starboard is a custom queen ensuite cabin. All the way forward is the full beam VIP Suite.
Entered via twin arched cherry doors is the Master Suite. Centered on the aft bulkhead is a king size berth with an upholstered headboard set upon two panel horizontal mirrored bands on the bulkhead with a small vinyl soffit above.
There are four drawers and rope lighting below the berth. To either side is a burlwood topped nightstand with a reading light above. Four dedicated reading lights are on the mirrored soffit above.
On the opposite bulkhead from the berth is a 40” Samsung LED TV.
Next aft is a double door cedar lined auto lit hanging locker. Further aft is a vanity with an upholstered stool and a hinged top and farthest aft is a bank of four large drawers. Above behind sliding Soji screens, are two large, fixed deadlights. Next aft is the door to the port His/Hers Head.
To starboard starting forward is a walk-in locker, three cabinets and a large two door auto lit cedar hanging locker matching that to port, a seat, plus two deadlights behind sliding Soji screens. Next aft are four drawers and the door to the starboard His/Hers Head.
Also in this cabin are 16 overhead LED mini spots, a newly carpeted sole and LED rope accent lighting. An escape hatch to the salon is to starboard.
Identical His and Hers Heads flank a Jacuzzi tub and a separate shower with a handheld or wall mounted fixture plus a rain fixture overhead. Twin glass doors and matching side lights make the area seem very spacious. The shower also has three overhead lights and an exhaust fan.
Each Head has the following features:
Bow front vanity with one drawers and three cabinets below, a marble countertop with a Kallista design above mount china sink, medicine cabinet and an additional cherry cabinet. Outboard above the Headhunter full size toilet is a fixed oval deadlight behind a sliding Shoji screen.
The sole is light marble. The overhead is mirrored with eight LED mini spots.
The Port Guest Cabin is entered via the forward end. Looking aft are twin single berths with a pullman above the inboard berth.
Each berth has two drawers below. Centered is a two door, three drawer nightstand. The headboard is upholstered. Above is a mirrored panel with a single sconce light affixed.
Outboard of the berth are sliding Soji panels with an opening stainless steel porthole. At the foot of the outboard berth is a cedar lined auto lit hanging locker.
Also in the cabin is a 24” Samsung LED TV, an Aquatic AV AM/FM/CD/DVD player, two speakers and six additional LED mini spots.
All the way forward is the entrance to the ensuite Guest Head.
The Port Guest Head has a bow front vanity with three cabinet doors and a drawer below vanity. Above is a marble countertop is a Kohler undermount china sink. Above are two mirrored medicine cabinet doors.
The stall shower has a clear glass door, an opening stainless steel porthole plus a wall mounted or handheld fixture, a marble seat, a light and an exhaust fan.
The sole of the head is light marble.
The overhead is mirrored and has four halogen mini spots.
The Starboard Side Guest Cabin is entered via the aft end. Looking forward is an athwartship queen size bed off the forward bulkhead.
The berth has two drawers below. Aft is a single door, one drawer nightstand. The berth has a dedicated LED reading lamp above.
Above the headboard are sliding Soji panels with an opening stainless steel porthole. At the foot of the berth is a double door cabinet and a 24” Samsung TV. Aft of the nightstand is a cedar auto lit hanging locker.
Above the nightstand is an Aquatic AV AM/FM/CD/DVR player and two speakers and six additional LED mini spots.
All the way aft is the entrance to the ensuite guest head.
The Starboard Guest Head has a bow front vanity with two cabinet doors and a cabinet below. Above is a marble countertop with a Kohler under mount china sink. Above are two mirrored medicine cabinet doors.
The curved stall shower has a clear glass hinged door, plus a wall mounted or handheld fixture, a light and an exhaust fan.
The sole of the Head is light marble.
The overhead is mirrored and has four halogen mini spots.
The Starboard Guest Head has a bow front vanity with two cabinet doors and a cabinet below. Above is a marble countertop with a Kohler under mount china sink. Above are two mirrored medicine cabinet doors.
The curved stall shower has a clear glass hinged door, plus a wall mounted or handheld fixture, a light and an exhaust fan.
The sole of the Head is light marble.
The overhead is mirrored and has four halogen mini spots.
To starboard is the VIP head with a bow front vanity with two cabinet doors below and a light marble countertop and a undermount china sink. Above are two mirrored medicine cabinet sliding doors. The stall shower has a clear glass door, a handheld or wall mounted fixture, a marble seat, an LED light fixture, an exhaust fan and light plus a two door storage cabinet.
The toilet is a full size Headhunter model. Also in the VIP Head is a white overhead with four LED mini spots and an A/C vent. The sole is light marble.
Down six carpeted steps from the Galley is the Crew Area. At the base of the stairs is a L-shaped settee and a burlwood table. A 24” Samsung TV to starboard faces the settee.
Outboard and above one settee are three cherry storage cabinets and an opening stainless steel porthole with four cabinets above. Inboard is a new Miele washer and Miele dryer. At the stairs is the yacht’s main accommodation electrical panel. The sole of this area is teak and holly. The Captain’s Cabin is forward and the Crew is to port.
The crew head and has a bow front vanity with two cherry doors below and a granite top with an under mount Kohler china sink.
Above are two mirrored medicine cabinet doors. The stall shower has a clear glass 2 piece door, a handheld or wall mounted fixture and a granite seat and shelf.
The overhead has four LED mini spots. Above the full size Headhunter toilet are two cherry cabinets. The sole is marble tile. A large deck hatch is above.
Entered from the forward end, to port is a double berth cabin with a removable single berth above. There are two drawers under the lower berth. Outboard is an auto lit cedar lined hanging locker. A 24” Samsung TV faces the berth.
Above are four LED mini spots. The sole is carpeted. Forward is access to the shared head.
The 96' 2005 Hargrave Capri Skylounge "OSSUM DREAM" has been priced aggressively to reflect her owner’s desire for a timely sale, making her a strong value in the Hargrave 96' market. Major recent upgrades — including new 30 kW generators (2024), a new A/C plant, overhauled watermakers, updated flooring, teak swim platform, and a remodeled galley — represent significant investment already made for the next owner.
Her layout delivers excellent usability: a country-kitchen galley, spacious salon, enclosed skylounge, four ensuite staterooms, and crew accommodations for 3–4. Combined with her ongoing mechanical care, she presents as a well-prepared yacht offered at a very competitive number.
Her out-of-town owner is not using the yacht to her potential and has reduced the price accordingly. A strong opportunity well worth inspection.







